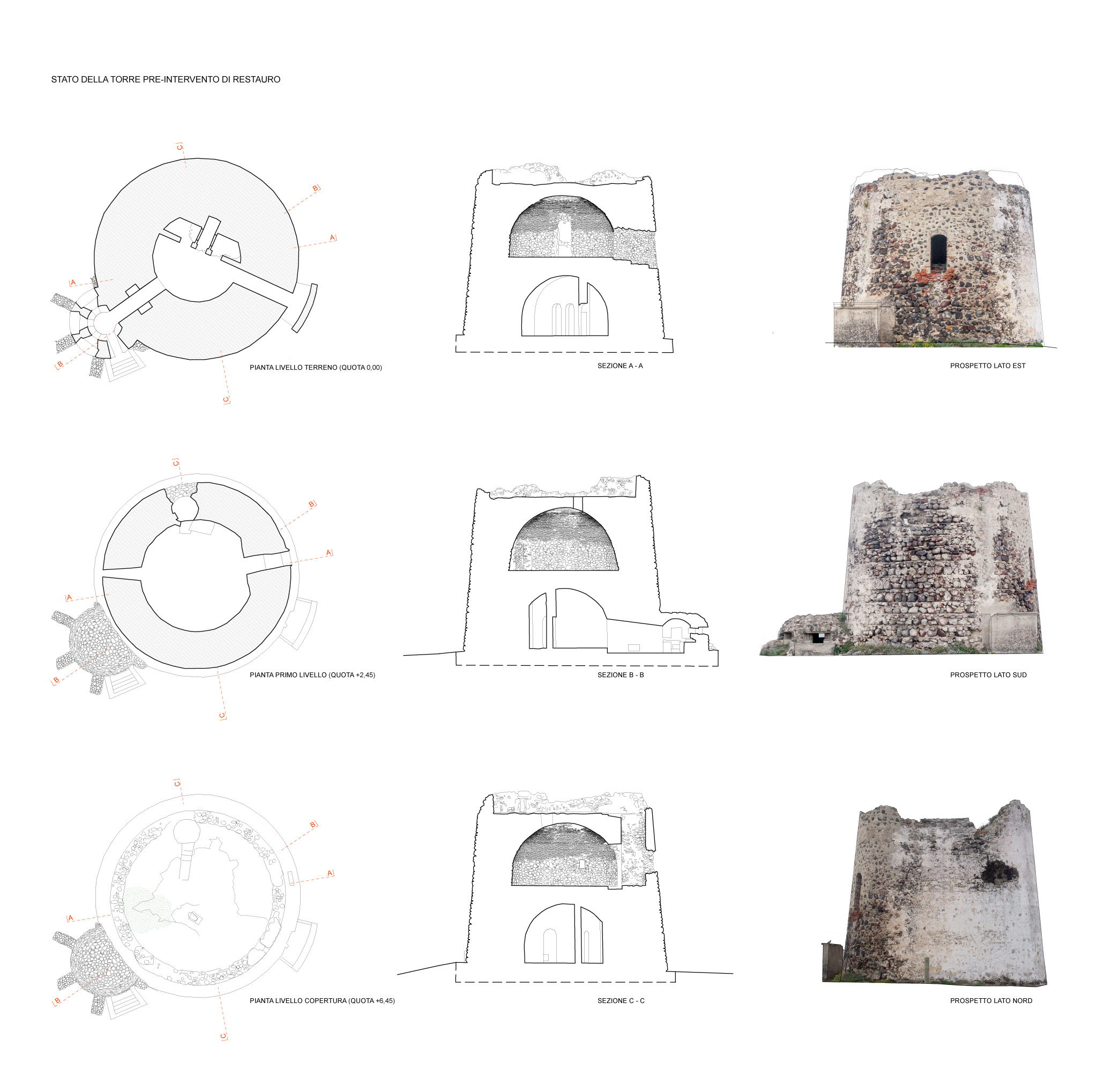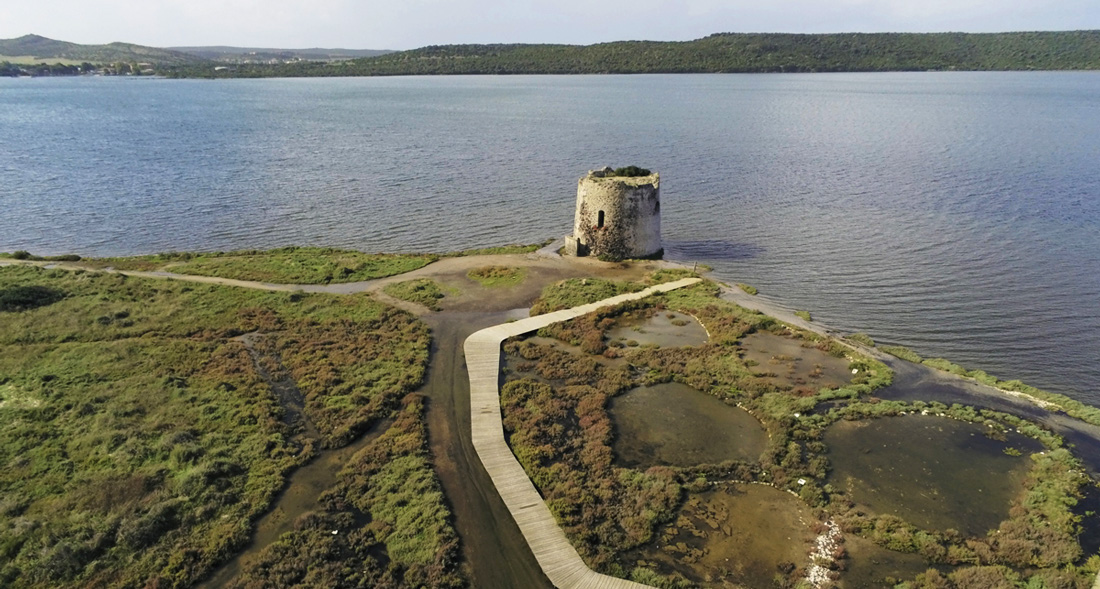Activities

Restoration and renovation of the Old Tower of Marceddì - The Wetland Observatory
Sustainable Development Goals:
 |
 The picturesque Old Tower of Marceddì, built between 1578 and 1584, is part of the coastal tower system erected from 1570 onwards at the behest of the Spanish Crown to defend the Sardinian coasts threatened by the raids of Saracen pirates.
The picturesque Old Tower of Marceddì, built between 1578 and 1584, is part of the coastal tower system erected from 1570 onwards at the behest of the Spanish Crown to defend the Sardinian coasts threatened by the raids of Saracen pirates.The entire defensive system was administered by the Royal Administration of the Towers, established by Philip II of Spain in 1581. At that time, the Spanish Empireextended over the Iberian Peninsula, the Low Countries, the American colonies, Milan, Southern Italy, and Sardinia. Opposition in the Mediterranean to the Ottoman Empire was a cornerstone of imperial foreign policy. Visually connected to the Tower of San Giovanni and the Tower of Capo Frasca, it was a defense tower equipped with a garrison consisting of a commander, an artilleryman, and four soldiers.
It was constructed using basaltic stone and has a truncated conical circular shape, with a base diameter of approximately 12 meters and a height of about 9 meters. The original entrance was 3.70 meters above ground, accessible via an external staircase that could be removed in case of an attack. The entrance led to a large hall with a tholos vault, below which was a cistern for collecting rainwater. On the terrace above (Piazza d'Armi), two cannons and rifles were placed.
During World War II, it was used as an outpost in the defensive arc of Mussolinia (Arborea), which included 18 strongholds with a total of 76 designed positions. To make it more functional for military needs, a new room was created in the base with the entrance at ground level protected by a concrete shrapnel wall.
 Next to it, a fort was built to accommodate a circular single-weapon position, with an entrance adapted and camouflaged with the fallen stones of the Tower. Next to the Tower, you can see the position that housed a cannon, followed shortly by two fortifications.
Next to it, a fort was built to accommodate a circular single-weapon position, with an entrance adapted and camouflaged with the fallen stones of the Tower. Next to the Tower, you can see the position that housed a cannon, followed shortly by two fortifications.
Old Tower for Nature Conservation: The Wetlands Observatory
Today, few traces of its original military function remain, but the Tower continues to represent a unique and privileged viewpoint for observing the surrounding marine-coastal landscape. From its terrace, you can observe a system of wetlands recognized and internationally protected by the Ramsar Convention. The freshwater and brackish water lagoons host a remarkable variety of animals and plants. Many migratory birds choose the wetlands of Oristano as a stopping point or nesting site.

After more than 70 years of abandonment, in 2020, the Tower of Marceddi underwent a conservative restoration carried out by the MEDSEA Foundation and the Municipality of Terralba, with the aim of consolidatingto consolidate the masonry structure and restore its aesthetic value. The project was entrusted to architects Pier Paolo Perra and Maria Franca Perra, who focused their intervention on rectifying the causes of decay, limiting the replacement of missing parts and the removal of deteriorated parts to the bare minimum, Thus seeking to preserve the signs and effects that time, adjustments, typological and morphological variations have left on the tower.


The interior set-up, developed by CASCIU RANGO architetti, preserves historical memory and projects the tower into its role as a Wetlands Observatory conceived within the Maristanis project.
A sound journey, created by Margherita Pisano of L'Ambulante, accompanies visitors through various environments, inviting them to listen to the landscape.
The ground floor, closed to the outside, prepares the visitor for the theme of discovery through a path accompanied by a luminous flow that cross the architectural and historical evidence of the structure. 
The upper floor is characterized by a multifaceted element, the seat, which serves as both a resting place and an observation point for the fundamental elements of the landscape: water, sky, and land..

In the outdoor Piazza d'Armi, the 360-degree view reassembles the landscape as a unified element. As peaple ascend to the terrace, the Tower's set-up suggests a shift in meaning from military defense to the protection of wetlands.

PROJECT DATA
Year: 2020
Location: Marceddì, Terralba
Financiers: MEDSEA Foundation and Terralba Municipality
Conception and Project Coordination: Alessio Satta
Restoration Project: Arch. Pier Paolo Perra – Arch. Maria Franca Perra
Set-up Project: CASCIU RANGO Architects
Restoration Works Contractor: C.G.P.
Set-up Works Contractor: L.A.M. by Manzato Roberto
Sound Installation: Margherita Pisano - L'Ambulante
3D printing Model: Maurizio Naletto
--
Photo @ Manuela Fa and Andrea Liverani
